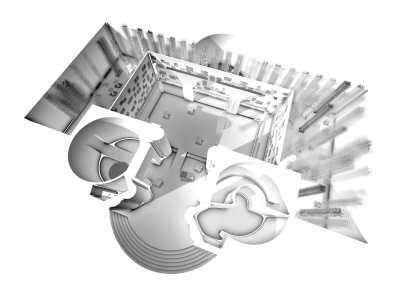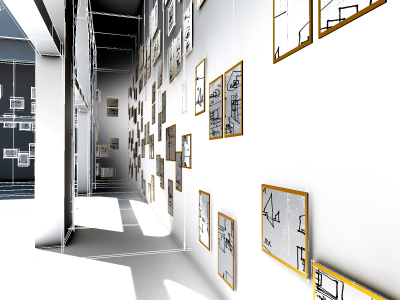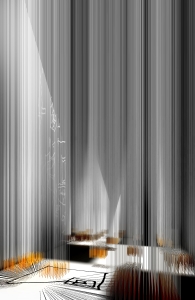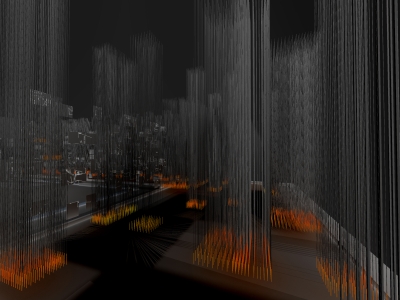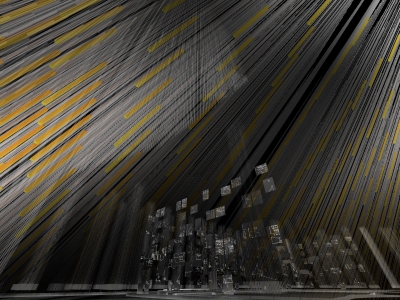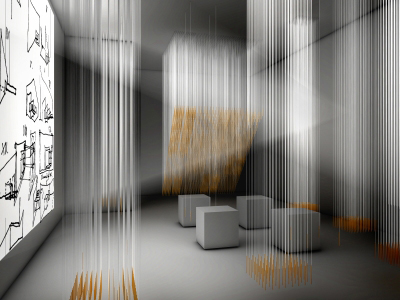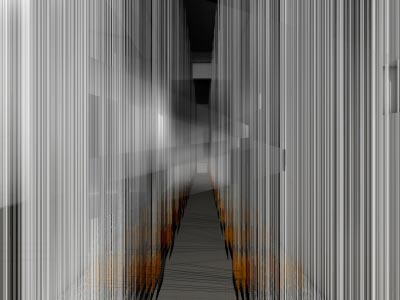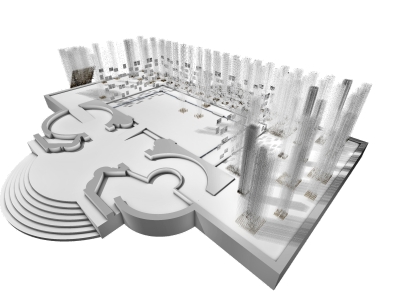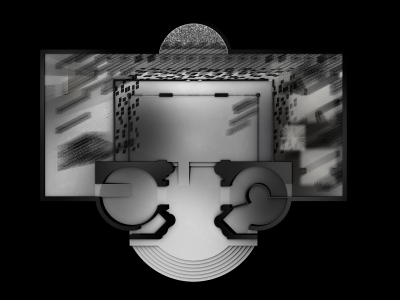WESSELÉNYI-GARAY, Andor
The installation
To the line…
The space of a city is the most spectacular architectural museum. It is an interactive medium with a key constituent element being the people walking in it and continuously shaping it as they move. In contrast to the space of a city, an architectural exhibition is already a step closer to abstraction, since an exhibition is a distilled world of illusion in which the complete works are not physically present, unlike paintings and sculptures at art exhibitions. It is a space of abstraction where the works are represented by their mediums such as photographs, models, architectural plans and films, which, for lack of a better word, we call architecture.
Taking another step in the process of reduction we arrive at the exhibition of plans with not even photographs but only renders referring to a virtual situation that the “reality” of a city or the tissue of a landscape did not have the chance to influence. In this case the plans, CAD designs and models, functioning as carrier media only represent themselves, and their reference is not to reality but rather to some kind of desired vision of the future.
Another step towards abstraction is the exhibition where abandoned projects of famous buildings in the history of architecture are displayed and where there are not even models used as illustration. Then, we arrive at the sketch whose suggestive lines serve the sole purpose of creating impressions in relation to the architectural idea.
The legitimacy of the sketch can be questioned in many ways. Does it certainly present the first idea of the creative process? Was it certainly made before the building? So many questions that challenge the autonomy of the sketch, which is actually often made after the building is completed. This might suggest that the sketch is the absolute zero point of this diminishing scale from buildings set in a landscape to the world of exhibition halls, but a further step can be taken: to the birth of a drawing. Drawing, as a process, irrespective of its end result, is authentic since it exists. If we take a sketch in the making, the question of authenticity does not reside in the temporal relationship between it and what it represents. The viewer, whose gaze directed at the making of the sketch, suspends the relevance of what comes first and focuses on the temporal aspect of the world emerging from the lines being drawn, i.e. on the process. This takes us right to the basic unit of the sketch: the line.
The question may also arise: where does this chain of reduction end? Can one more step be taken from architectural reality to the architectural idea? One of the last stages of abstraction in our context is architectural script and speech (after which there is only the level of unarticulated ideas, instincts and dreams), but these serve as raw material for architectural discourse and not for any kind of exhibition. However, in contrast to words which are organically tied to language, the line is a means of universal communication, since everybody draws.
It seems reasonable to suggest that in the context of an exhibition the line can be regarded as the primary state of architecture.
… and back,
We arrived at the line as a unit of architectural and spatial organisation through a reversible reduction process. In the space of the Hungarian Pavilion the analogy of the line is the thin taut ropes. Similarly to how a sketch evolves, the ropes here are a visual reference to columns which then form bundle-columns. Just as drawings develop into plans, bundle columns evoke one of the archetypal elements of architectural space i.e. the colonnade arranged in a grid. Even as the most complex design can be decomposed into lines, so the colonnade evoked by the Hungarian Pavilion has as its key element the ropes tautened by gravitation.
The lines organised into an installation and ultimately into an architectural quote within the space of the Hungarian Pavilion represent the spatial diagram of the process whereby the first gestures committed to paper evolve into a completed building.
The line has a quintessentially dual nature in that it links the world of ideas and reality. This duality is manifest both in the interior and the courtyard of the pavilion. Focussing on the world of ideas, the interior presents the coming into being and organisation of lines, while in the courtyard drawings born out of the lines can be seen, creating the illusion of a real architectural space and thus taking another step towards complexity.
The sketches displayed in the courtyard are not merely drawings; they are the means by which new spaces melting into lines are formed.
… and finally
In the context of the exhibition in the Hungarian Pavilion the line and its spatial analogy, the ropes tautened by gravitation, are the borderline elements of architecture beyond which the architectural exhibition per se ends itself only to dissolve into the infinite silence of words or ideas.
The films
To verify the basic proposition of the exhibition, the assertion of which is that architects still draw, we conducted drawing interviews with forty architects, twenty-two of whom were foreign and eighteen Hungarian. The drawings recorded in the act of their making included illustrations of realised projects and responses to the given situation, while a great many of them were graphic answers given to our questions about drawing. The personal quality of these graphic documents makes them difficult to canonise but they are all characterised by synchronity and unaffectedness. Asking the architects to draw in front of a camera created an awkward situation for them since exposing what they normally do in the seclusion of their studios and only in front of their most immediate colleagues amounted to documenting the most intimate moments of their profession.
Perhaps a sketch can lie about the moment of its creation but it cannot lie about the fact of its making since that takes place in the crossfire of cameras and voyeur gazes.
Although it was difficult to capture it on the film, the standard turning point in the interviews was when, having overcome their initial frustration, the participants started to draw. The first, tentative gesture was followed by the more confident movements of practised drawers, most of whom eventually became immersed in their own lines. What seemed strange, bizarre and inexplicable to the architects at the beginning became natural after a certain point. Whether or not it was done in front of a camera, it was the act of drawing that guided them back to their everyday reality. By the end of most interviews the architects had made five or six sketches.
The drawings
In parallel to making the interviews, we asked Hungarian architects to share their ideas about drawing in the form of a line drawing and some worded comments.
One hundred and ninety-five drawings by sixty-nine architects and a total of thirty thousand characters of text were submitted to our invitation. Architects articulated their views about drawing with the utmost conciseness, making any interpretation unnecessary. Therefore, although the texts have been somewhat rearranged, no commentary has been added and they should be treated as primary sources.
The film interviews and photo-reports also follow this loose structure. Underlying our catalogue was the intention to create a homogenous space which – in harmony with our proposition – equally belongs to all who draw or participated in the exhibition with their drawings. In line with this, there are no separate chapters about Hungarian and foreign architects, nor a distinction between those who gave an interview or “only” submitted their drawings since it would have imposed a value judgment that is fundamentally alien to the openness of drawing focused on by the exhibition.
A lesson learnt
The thoughts that can be read on these pages come from architects of various nationalities who represent various architectural universes. Thanks to this heterogeneity the opinions and counter opinions expressed about architectural drawing provide an extremely precise illustration of the arguments put forth by the authors of this book, Péter Haba, Boris Podrecca and Azby Brown.
However, – since they focus on the end product – the texts analysing drawings, do not address one particular aspect of the genre: its illustrative nature. Drawing as an operational activity is more than just a mediary, a means of visual representation, exploration and leaving a trace; irrespective of its final product and its aesthetic quality, it is also an explanatory medium. It is a form of mimesis with its strength lying in continuous happening, and, similarly to theatre, in the non-recurring dramatisation of reality conducted over time.
Drawing belongs to us all
The installation in the Hungarian Pavilion evokes the public space of drawing shared by us all. We have staged an architectural exhibition but at the same time endeavoured to TRULY represent in this space not only architectural professionals but a broader community too – everybody who draws, whether they be a child or an adult, a man or a woman. Our aim was to reach out to as many people as possible and include them in the installation in some symbolic way, which we finally found encapsulated in the pencil – colour or graphite pencils lying in drawers, unused, sharpened to death and in some cases with chewed ends and perhaps even forgotten.
The pencils in the apse of the Hungarian Pavilion were collected in a nationwide effort, with the participation of many schools. They are not simply writing implements but far more: mementos of individuals and gestures as well as drawings not seen here but ones that were born and may have perished.
The pencils at this exhibition represent us all.
